Sunny Gate Apartments - Apartment Living in Fresno, CA
About
Welcome to Sunny Gate Apartments
5120 E Kings Canyon Road Fresno, CA 93727P: 559-455-9691 TTY: 711
F: 559-455-9759
Office Hours
Monday through Friday: 8:00 AM to 5:00 PM. Saturday and Sunday: Closed.
Your search for the perfect home in Fresno, California, has come to an end at Sunny Gate Apartments. Our quaint community is only minutes from downtown. Located in the Sunnyside neighborhood, a fantastic variety of dining, shopping, and entertainment options are right outside your door. If quality and convenience are important aspects of your lifestyle, Sunny Gate Apartments is sure to surpass your expectations.
Choose from a selection of one and two bedroom floor plans. Thoughtfully crafted with the amenities you deserve, our apartments for rent were designed with your needs in mind. Each home includes an all-electric kitchen, hardwood floors, ceiling fans, walk-in closets, and washer and dryer connections. With these features and more, you’ll have everything you need at Sunny Gate.
The comfort doesn’t end when you leave your home. Enjoy the beautifully landscaped grounds, or take care of those everyday chores at the laundry facility. Our team is dedicated to providing excellent service with on-call and on-site maintenance. Schedule your tour today and discover the best-kept secret in Fresno at Sunny Gate Apartments.
Click Here!Floor Plans
1 Bedroom Floor Plan
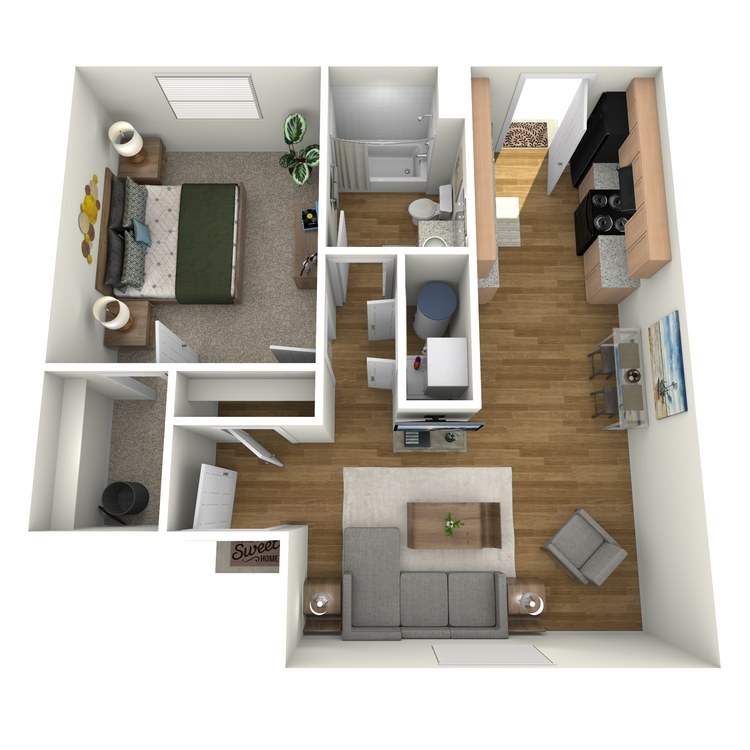
Plan A
Details
- Beds: 1 Bedroom
- Baths: 1
- Square Feet: 652
- Rent: $1092
- Deposit: Call for details.
Floor Plan Amenities
- All-electric Kitchen
- Balcony or Patio
- Cable Ready
- Carpeted Floors
- Ceiling Fans
- Central Air and Heating
- Dishwasher
- Garage
- Hardwood Floors
- Mini Blinds *
- Refrigerator
- Some Paid Utilities
- Vertical Blinds *
- Walk-in Closets
- Washer and Dryer Connections
* In Select Apartment Homes
2 Bedroom Floor Plan
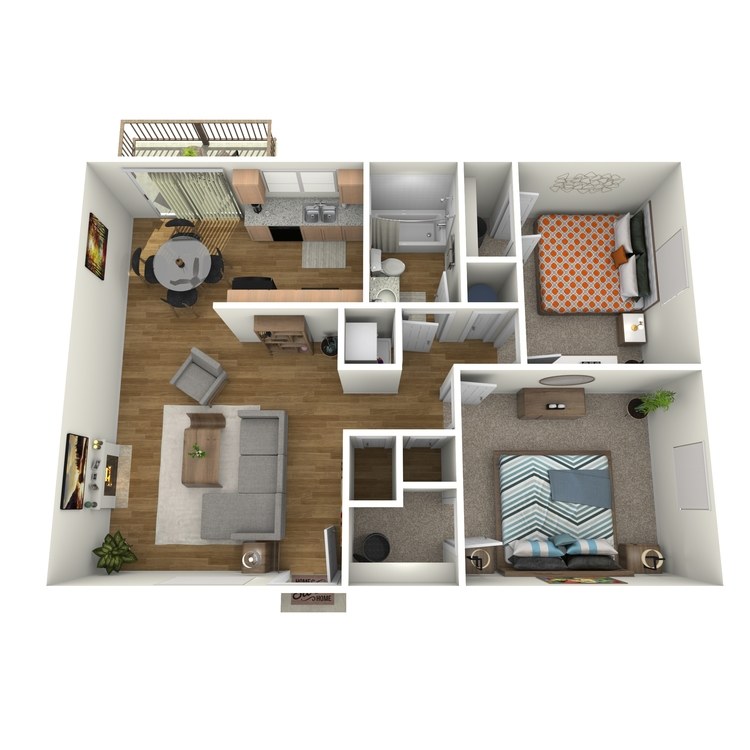
Plan B
Details
- Beds: 2 Bedrooms
- Baths: 1
- Square Feet: 812
- Rent: $1400-$1500
- Deposit: Call for details.
Floor Plan Amenities
- All-electric Kitchen
- Balcony or Patio
- Cable Ready
- Carpeted Floors
- Ceiling Fans
- Central Air and Heating
- Covered Parking
- Garage
- Hardwood Floors
- Intrusion Alarm
- Mini Blinds *
- Refrigerator
- Some Paid Utilities
- Vertical Blinds *
- Walk-in Closets
- Washer and Dryer Connections
- Wood Burning Fireplace *
* In Select Apartment Homes
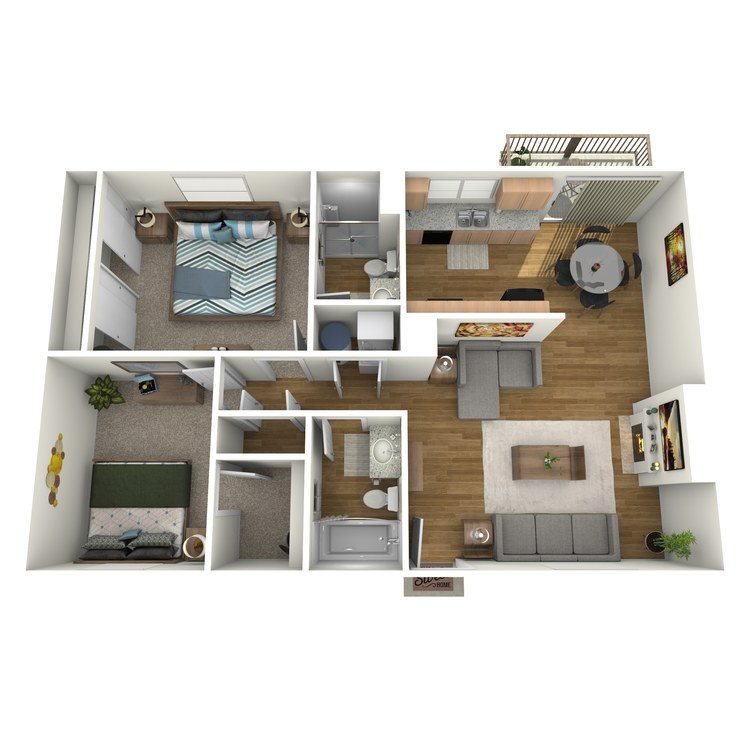
Plan D
Details
- Beds: 2 Bedrooms
- Baths: 2
- Square Feet: 912
- Rent: $1600
- Deposit: Call for details.
Floor Plan Amenities
- All-electric Kitchen
- Balcony or Patio
- Cable Ready
- Carpeted Floors
- Ceiling Fans
- Central Air and Heating
- Dishwasher
- Garage
- Hardwood Floors
- Mini Blinds *
- Refrigerator
- Some Paid Utilities
- Vaulted Ceilings
- Vertical Blinds *
- Walk-in Closets
- Washer and Dryer Connections
- Wood Burning Fireplace
* In Select Apartment Homes
Floor Plan Photos
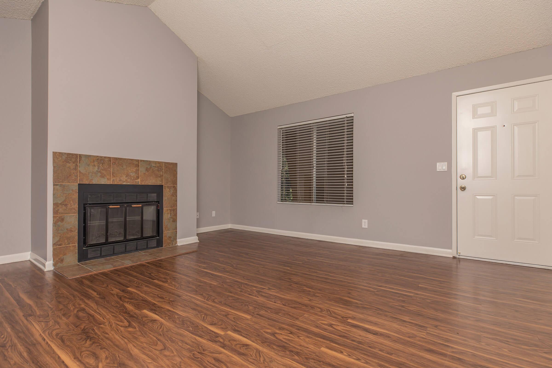
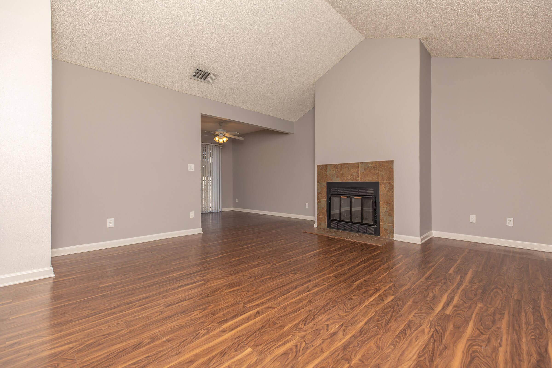
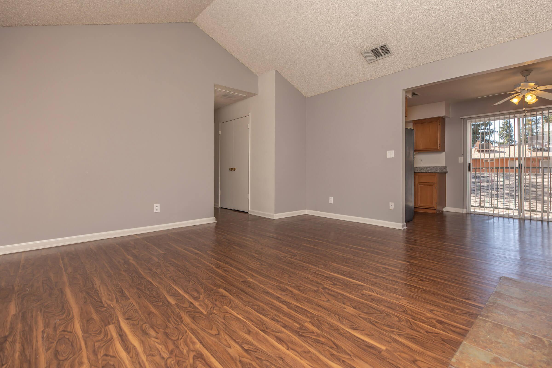
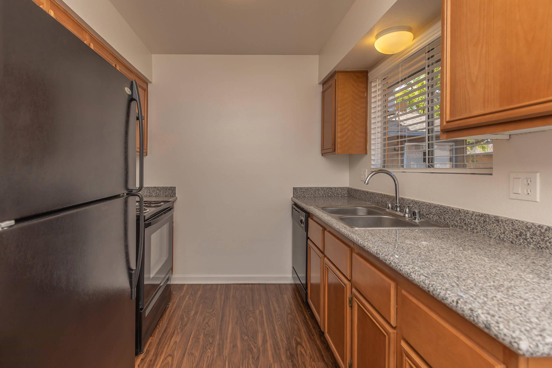
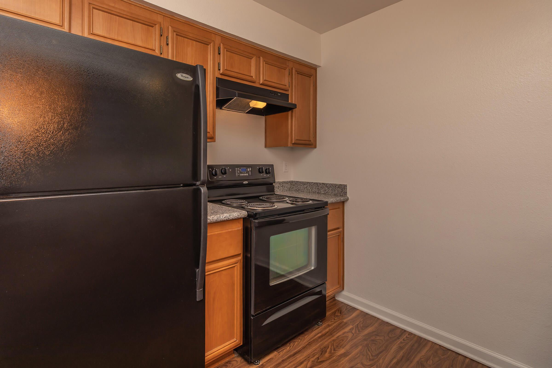
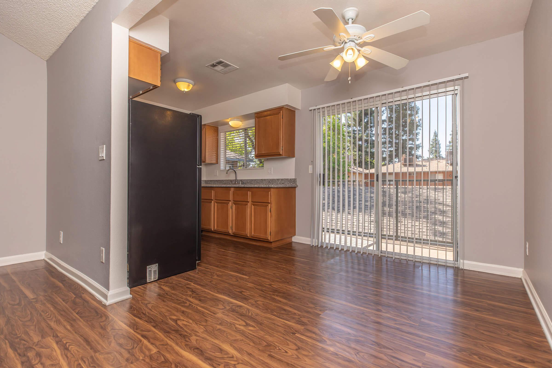
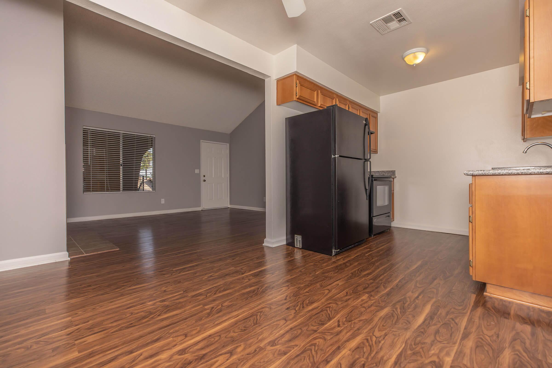
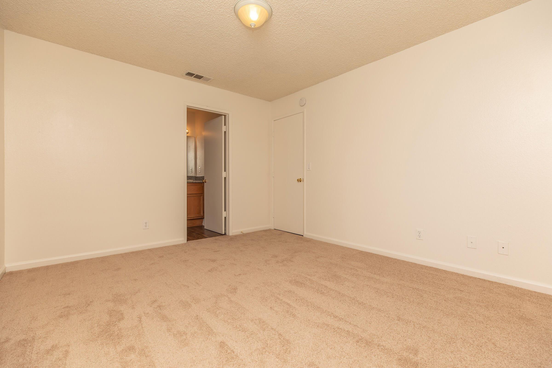
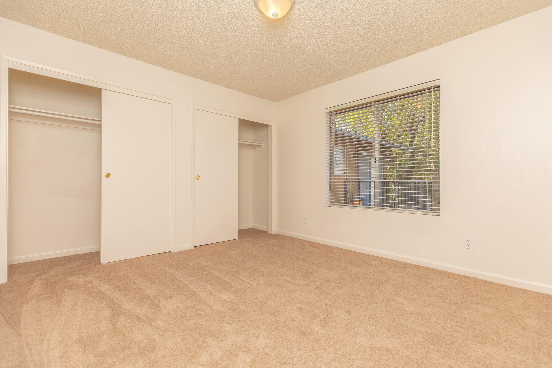
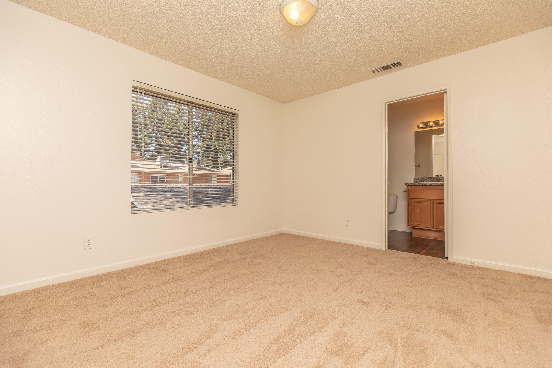
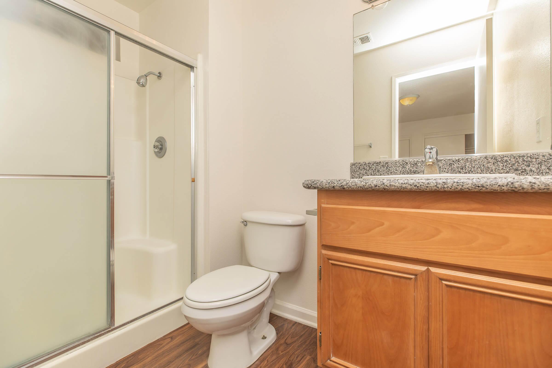
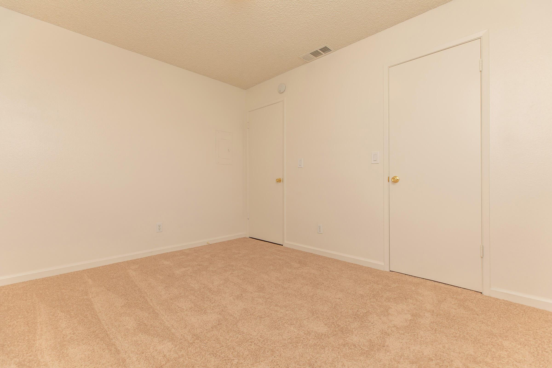
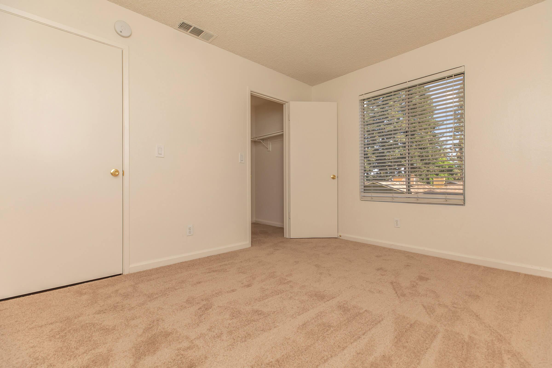
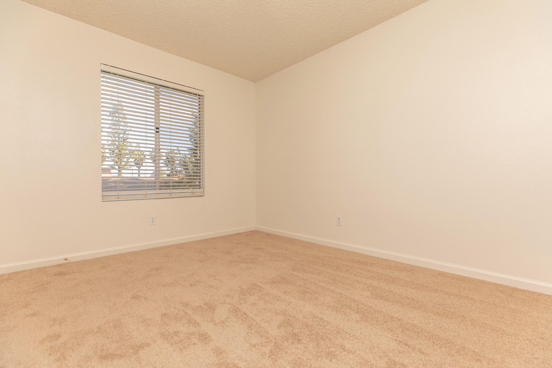
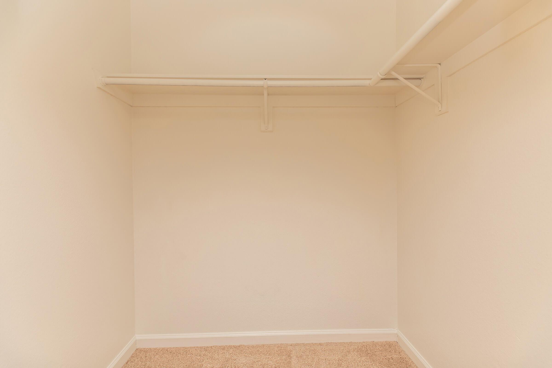
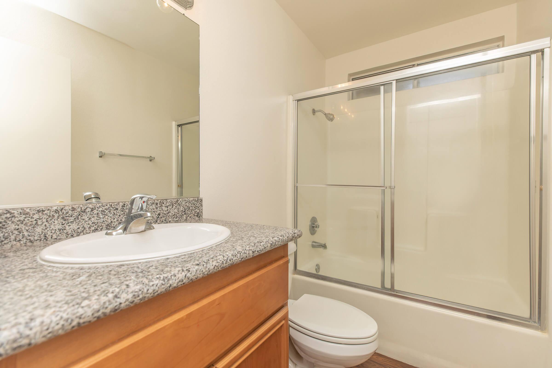
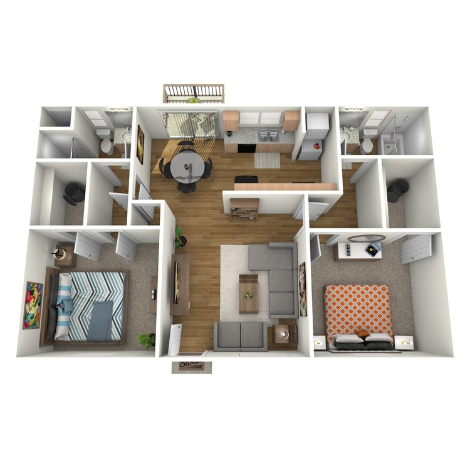
Plan C
Details
- Beds: 2 Bedrooms
- Baths: 2
- Square Feet: 975
- Rent: $1500
- Deposit: Call for details.
Floor Plan Amenities
- All-electric Kitchen
- All Single Level
- Balcony or Patio
- Cable Ready
- Carpeted Floors
- Ceiling Fans
- Central Air and Heating
- Dishwasher
- Garage
- Hardwood Floors
- Mini Blinds *
- Refrigerator
- Some Paid Utilities
- Vertical Blinds *
- Walk-in Closets
- Washer and Dryer Connections
* In Select Apartment Homes
Show Unit Location
Select a floor plan or bedroom count to view those units on the overhead view on the site map. If you need assistance finding a unit in a specific location please call us at 559-455-9691 TTY: 711.

Amenities
Explore what your community has to offer
Community Amenities
- 24-Hour Courtesy Patrol
- Access to Public Transportation
- Assigned Parking
- Beautiful Landscaping
- Cable Available
- Easy Access to Freeways
- Easy Access to Shopping
- Garage
- Gated Access
- Guest Parking
- High-speed Internet Access
- Laundry Facility
- On-call Maintenance
- On-site Maintenance
- Public Parks Nearby
- Security Cameras
- Some Single Level
Apartment Features
- All-electric Kitchen
- Balcony or Patio
- Cable Ready
- Carpeted Floors
- Ceiling Fans
- Central Air and Heating
- Covered Parking*
- Dishwasher*
- Hardwood Floors
- Intrusion Alarm*
- Mini Blinds*
- Refrigerator
- Some Paid Utilities
- Vaulted Ceilings*
- Vertical Blinds*
- Walk-in Closets
- Washer and Dryer Connections
- Wood Burning Fireplace*
* In Select Apartment Homes
Pet Policy
Sorry, No Pets Allowed.
Photos
Amenities
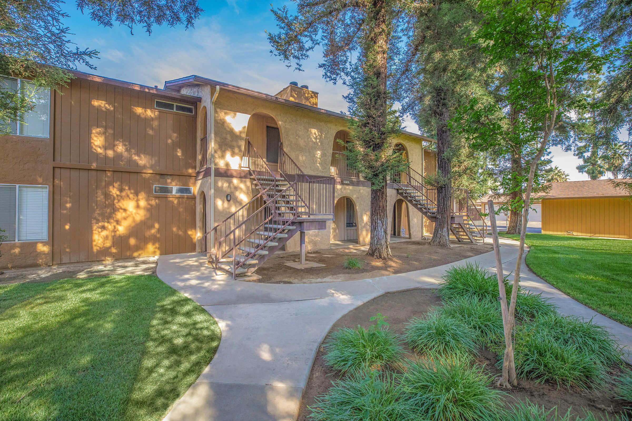
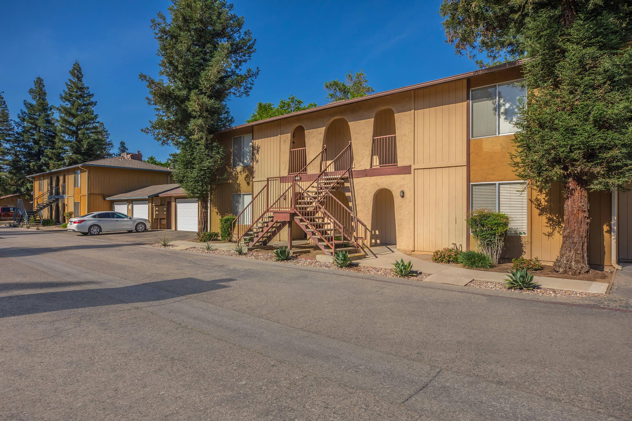
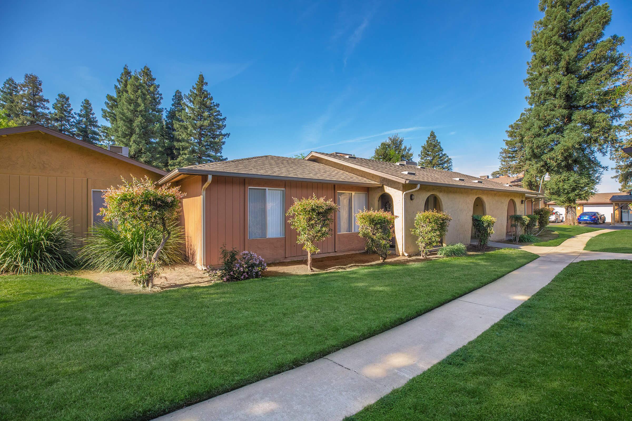
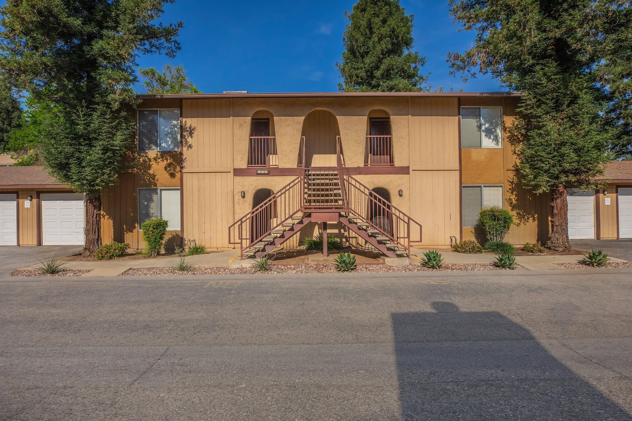
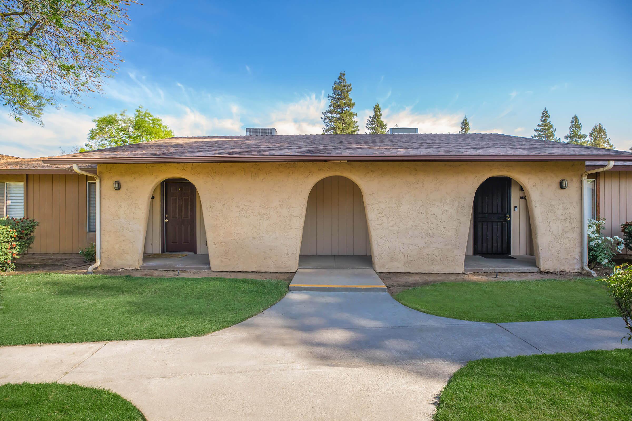
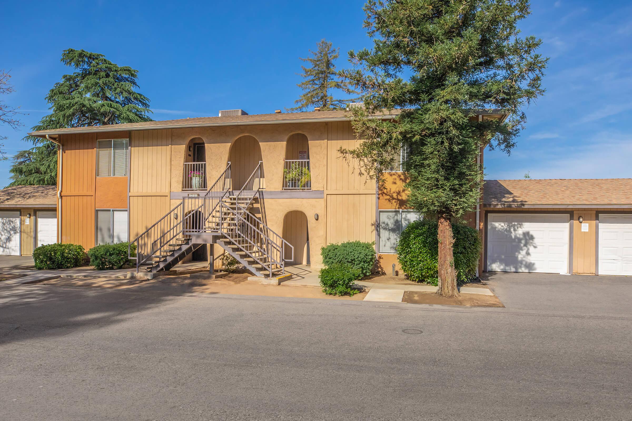
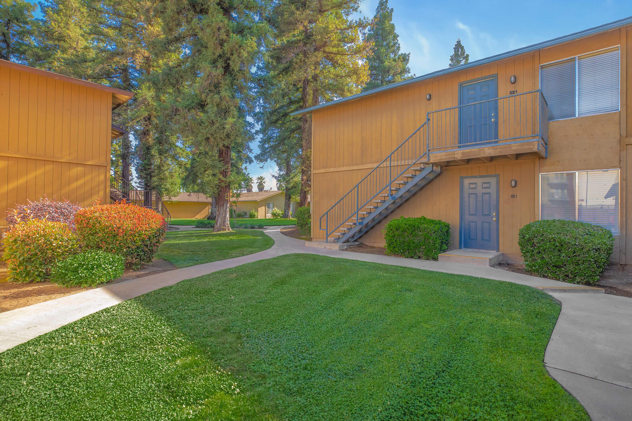
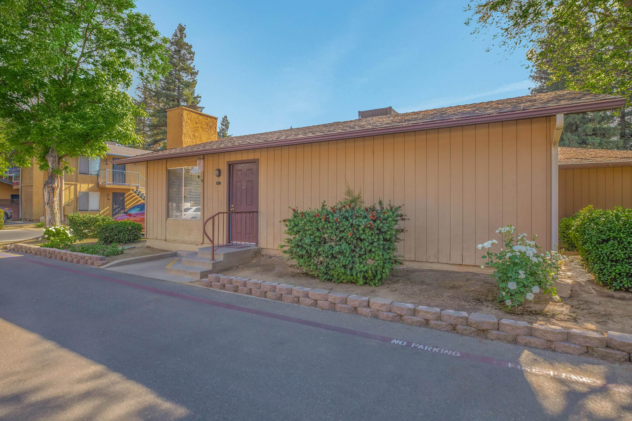
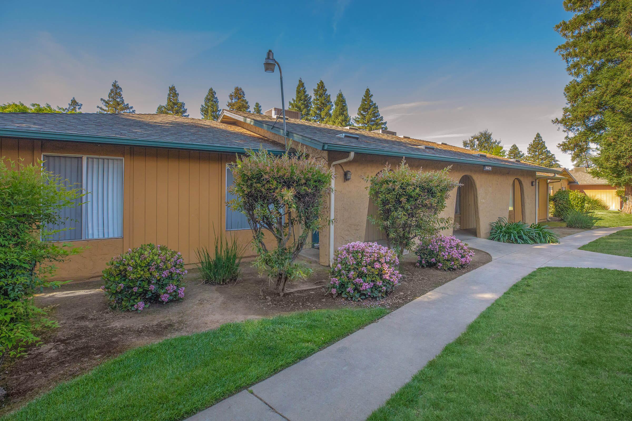
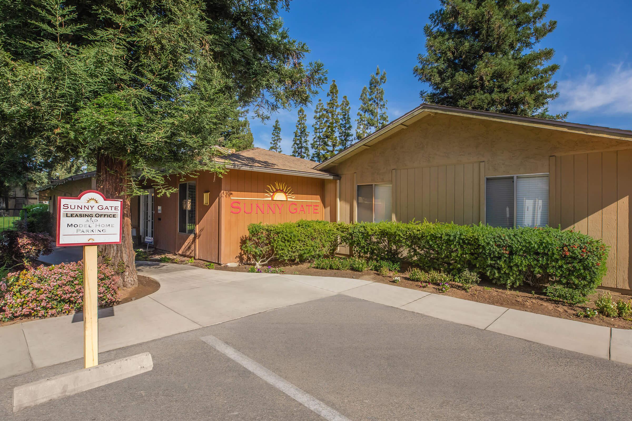
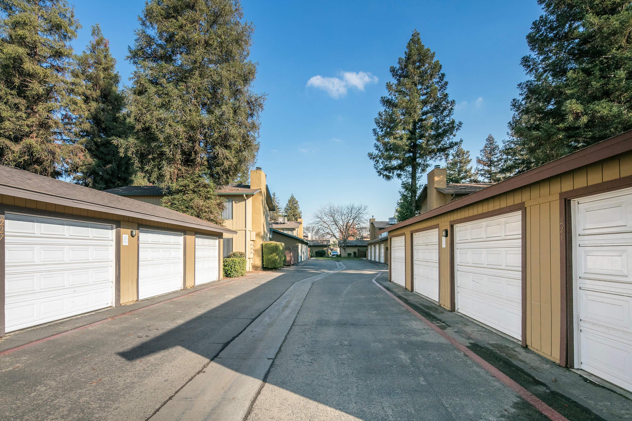
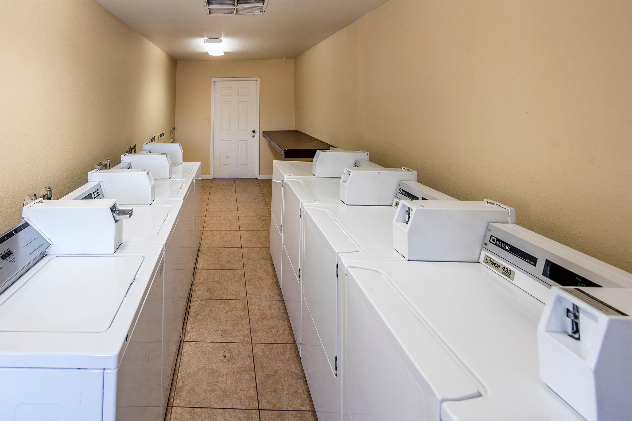
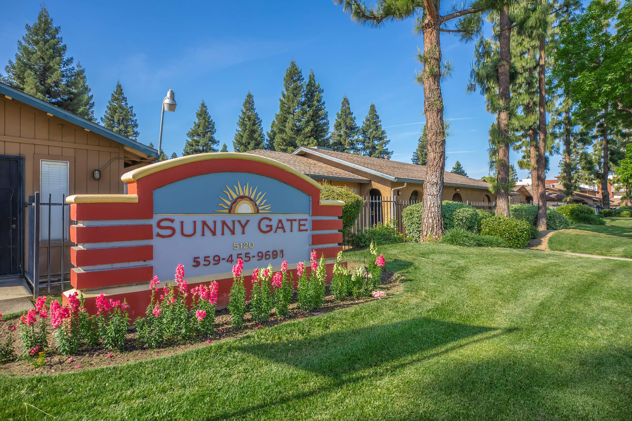
Interiors
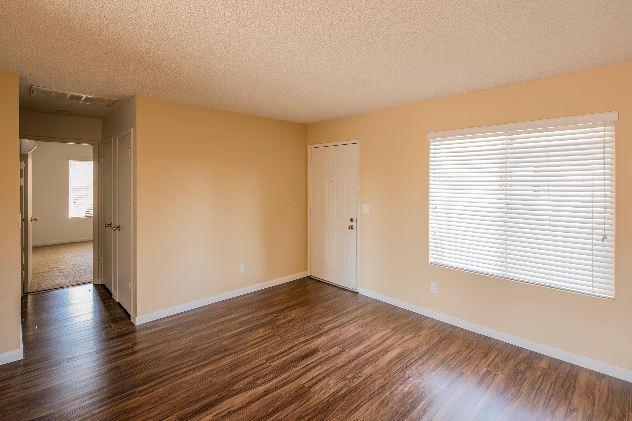
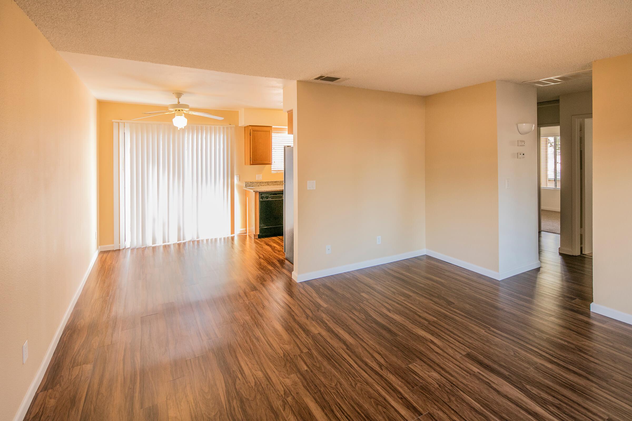
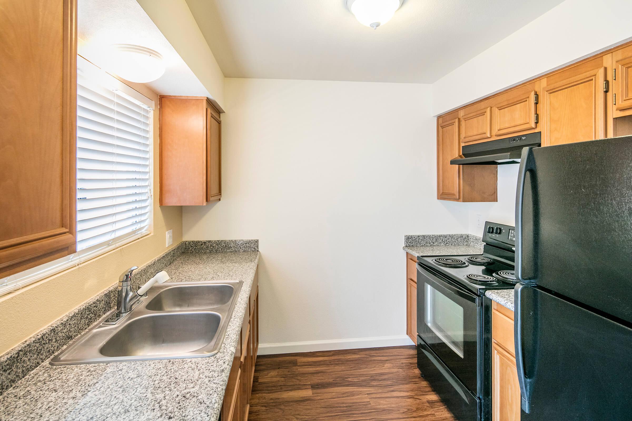
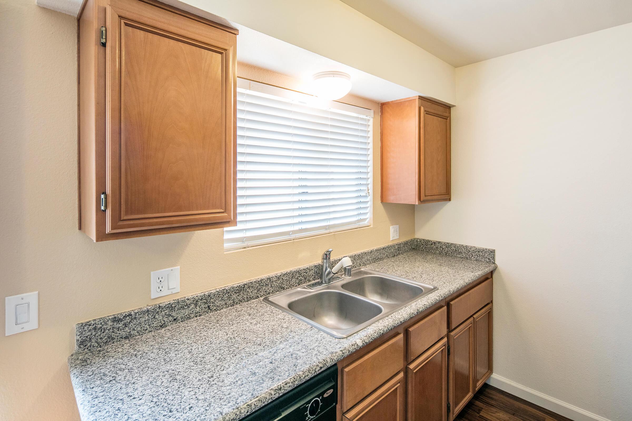
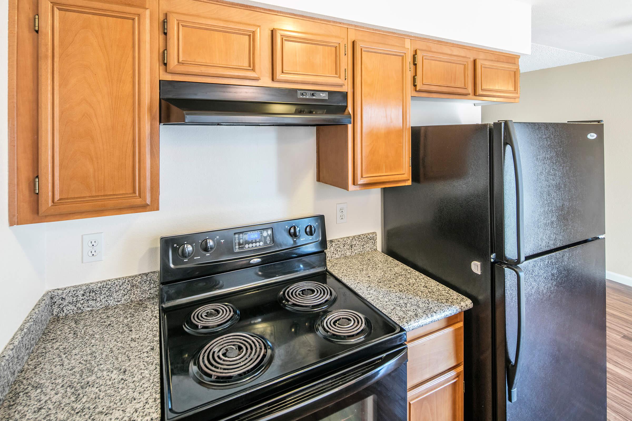
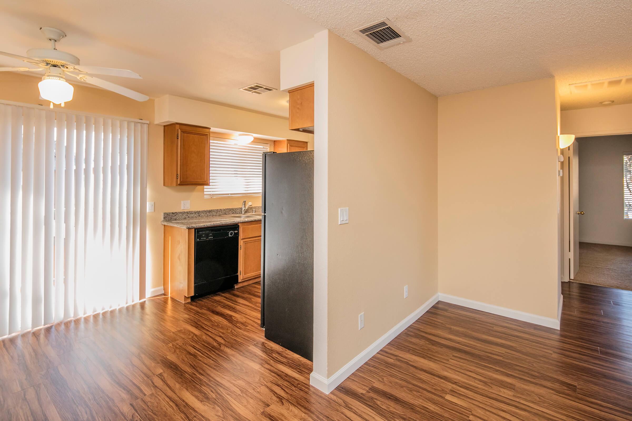
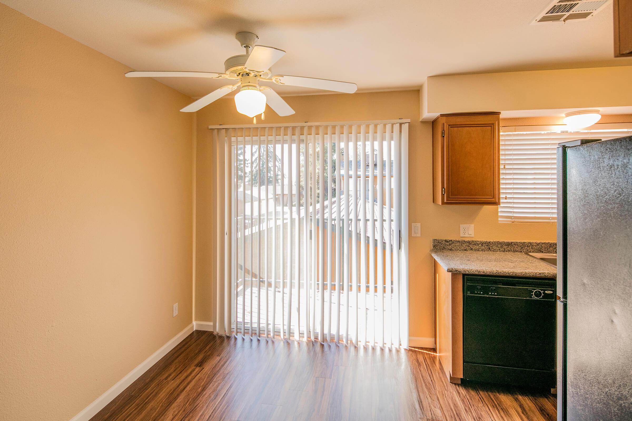
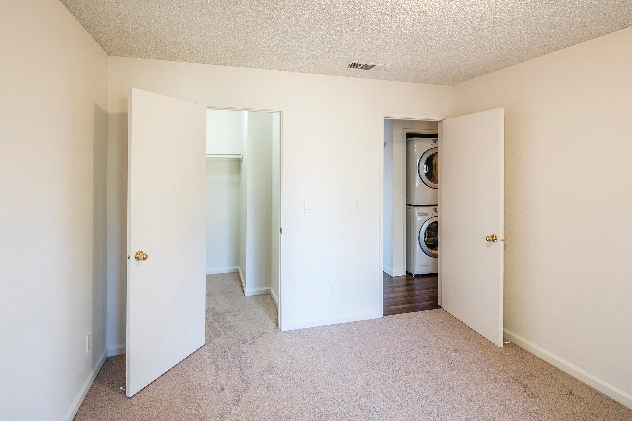
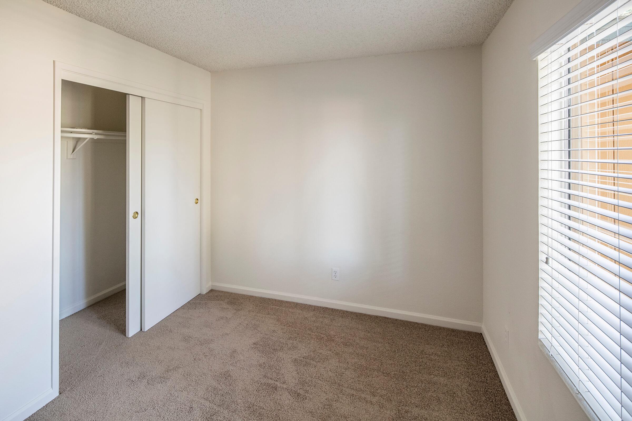
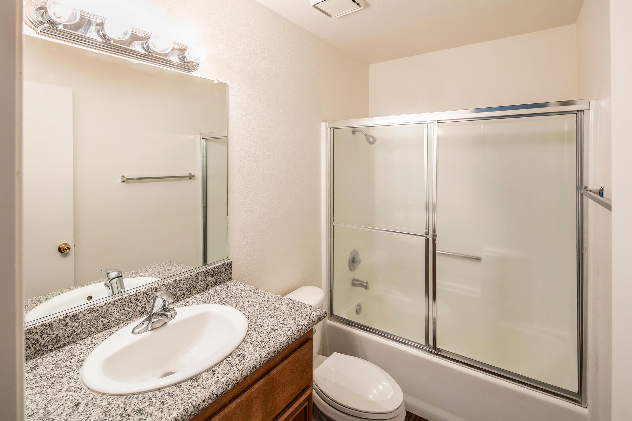
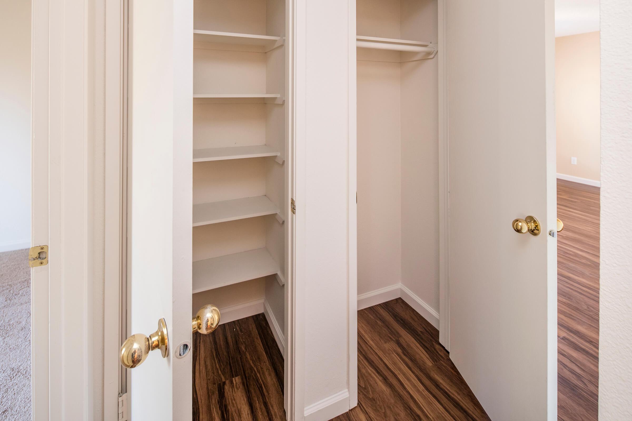
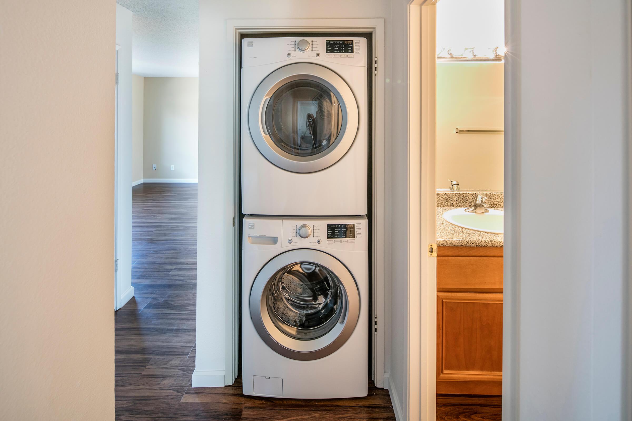
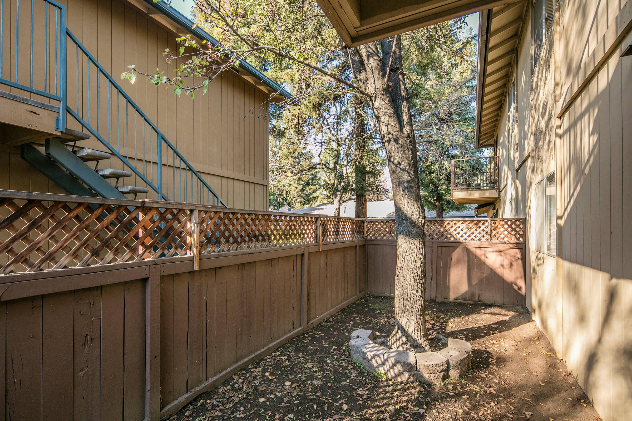
Plan D
















Neighborhood
Points of Interest
Sunny Gate Apartments
Located 5120 E Kings Canyon Road Fresno, CA 93727Bank
Elementary School
Entertainment
Fitness Center
Golf Course
Grocery Store
High School
Hospital
Library
Middle School
Park
Post Office
Restaurant
Shopping
Contact Us
Come in
and say hi
5120 E Kings Canyon Road
Fresno,
CA
93727
Phone Number:
559-455-9691
TTY: 711
Fax: 559-455-9759
Office Hours
Monday through Friday: 8:00 AM to 5:00 PM. Saturday and Sunday: Closed.